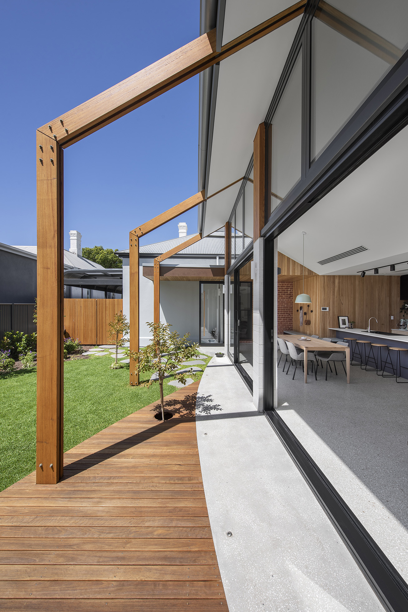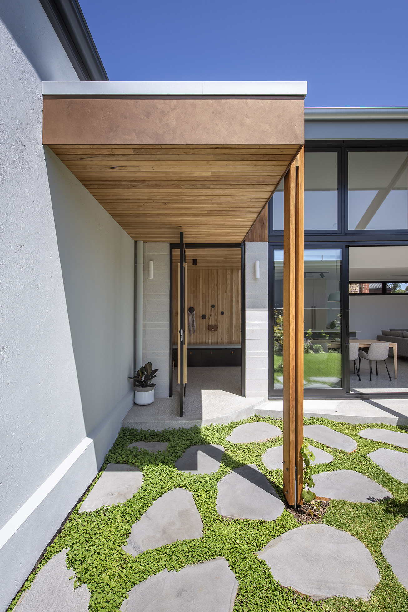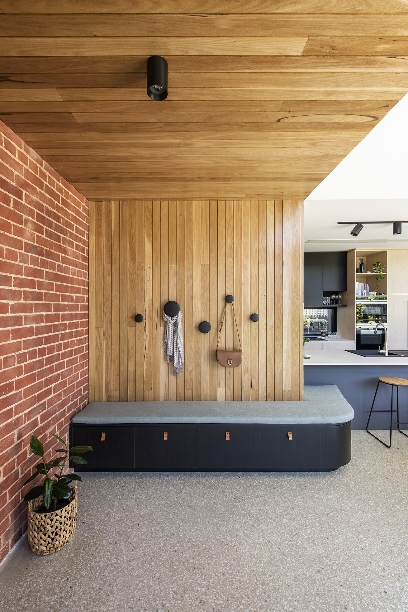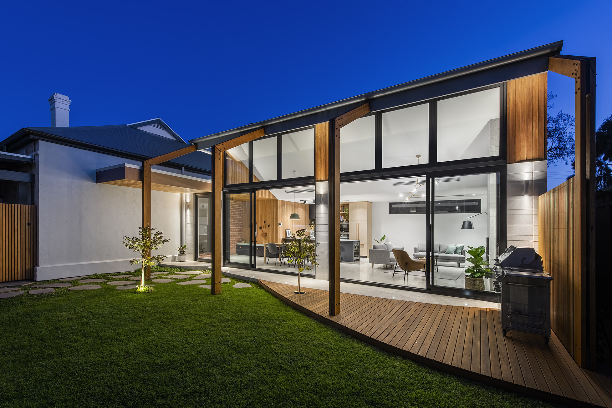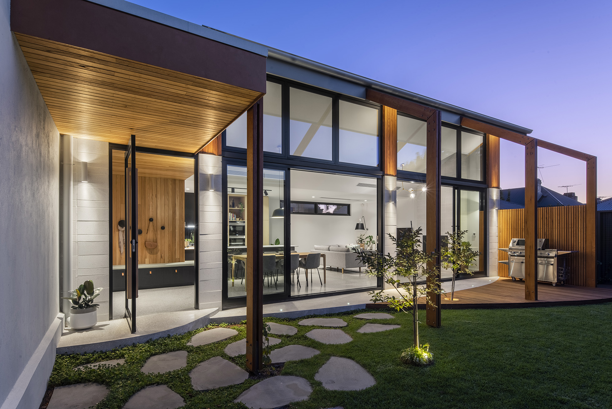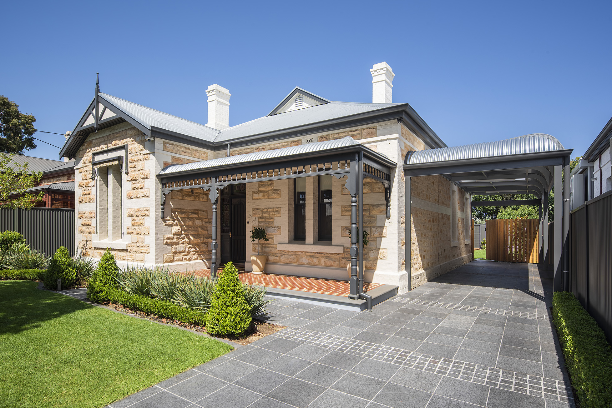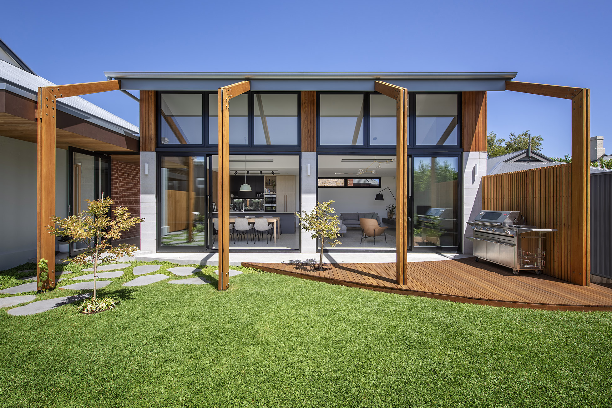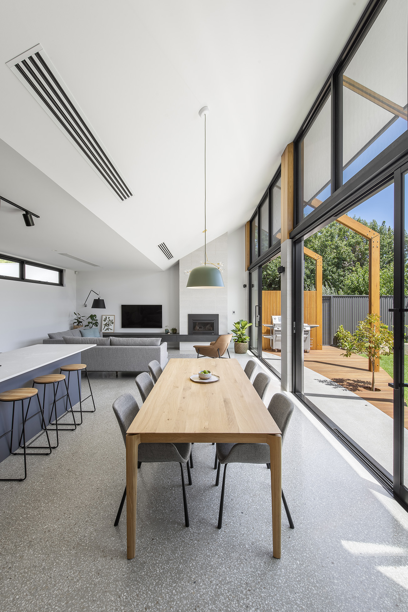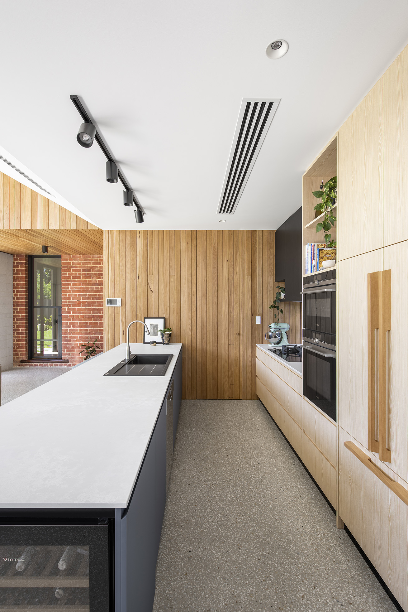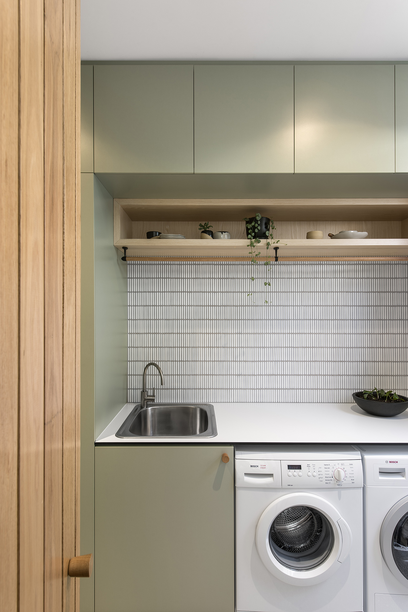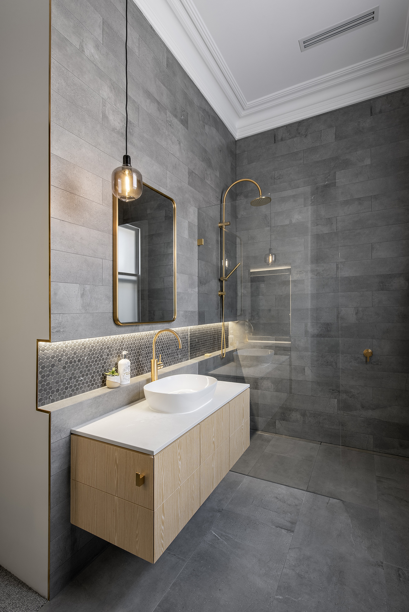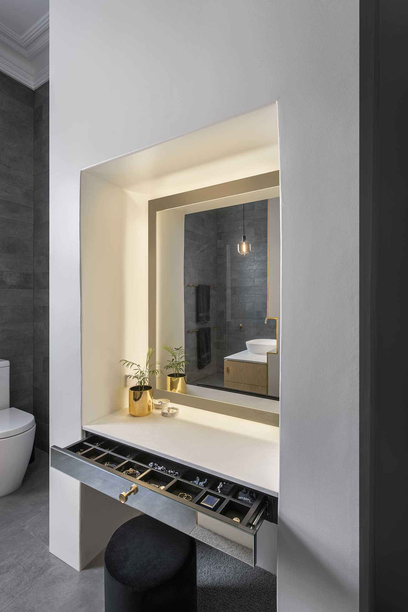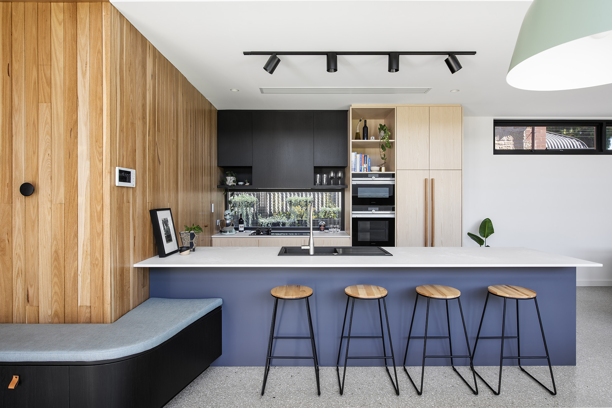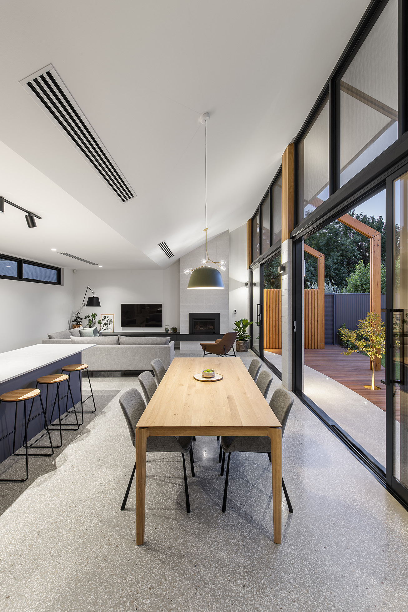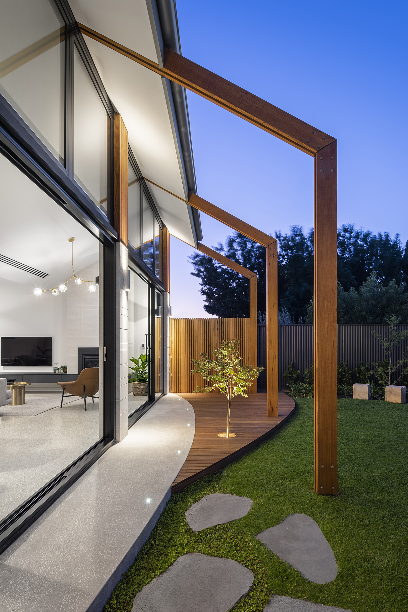Side Kick
Side Kick
Builder BuildINC
Photography David Sievers Photography
Side Kick is a light filled and quirky ‘long-legged’ extension to a sensible sandstone fronted villa in Parkside that exhibits an honest use of contemporary brick, blockwork and timber to define a new open plan space for a growing family.
A projecting canopy invites entry into the Parkside Side Kick addition, while a timber lined ‘mud wall’ greets entrants marking both the separation and joining of old and new. Generous sliding doors open and extend the living north, dissolving the interface with gentle sweeping arcs defining the alfresco and porch.
Above, a subtle ‘pinch’ at the roofline creates the addition’s ridge echoing the existing heritage roofline profile. High level glazing continue the sliding doors toward the ridge. The addition’s silhouette is divided in two. A raked overhang is sleeved by timber portals, free to elegantly return its half back into the earth casting a delicate interplay of light and shadow across the ground plane.
Side Kick has realised a thoughtful extension for a family in need of room to grow. A polite ‘sidestepping’ has tucked the modest addition behind an existing villa that together, gift a renewed sense of place and connection.

