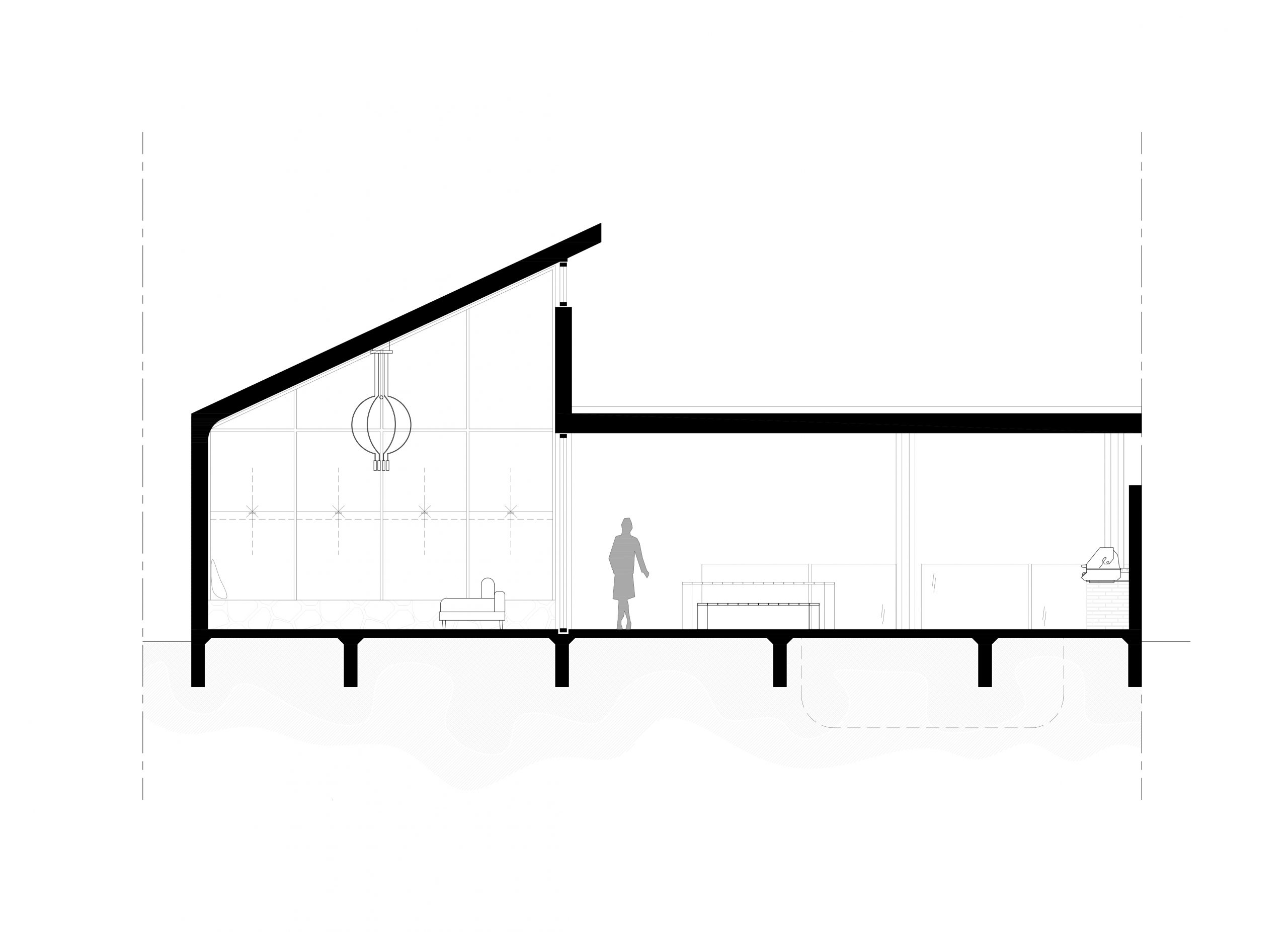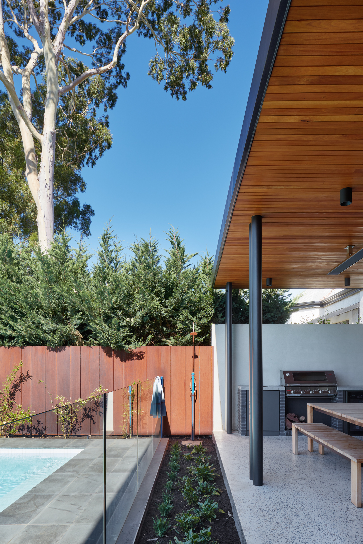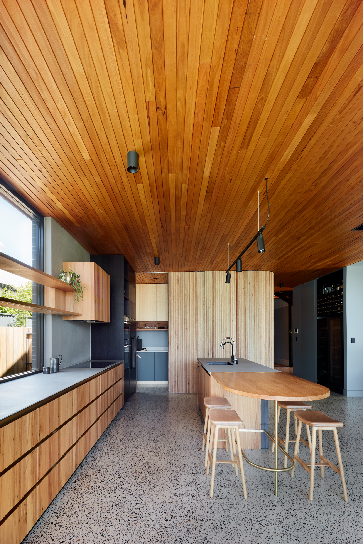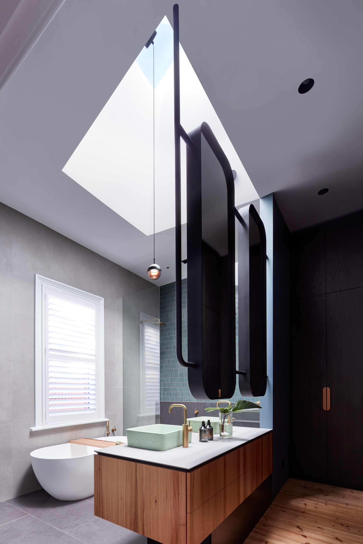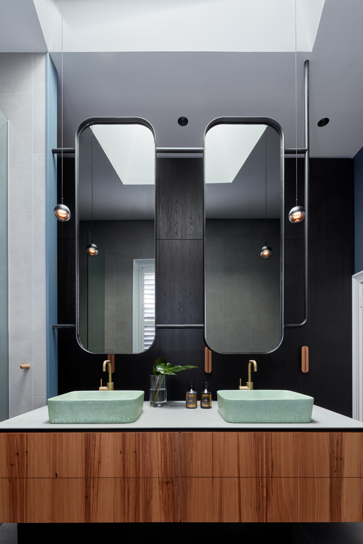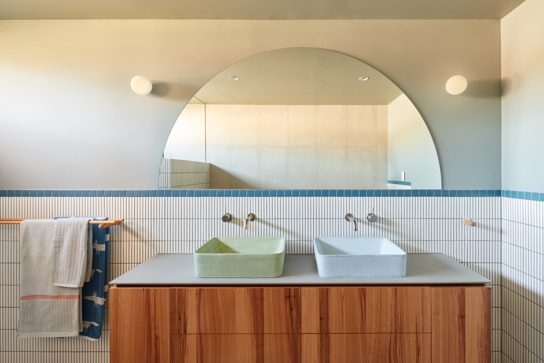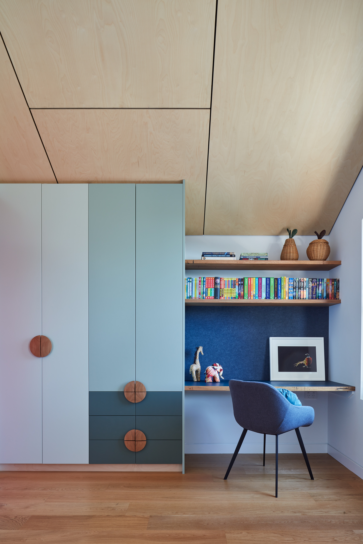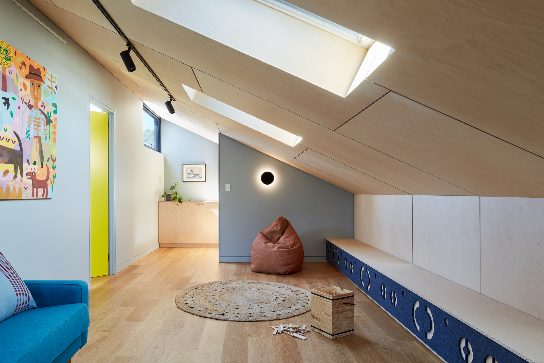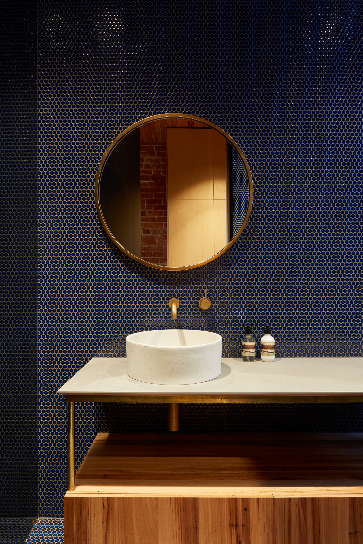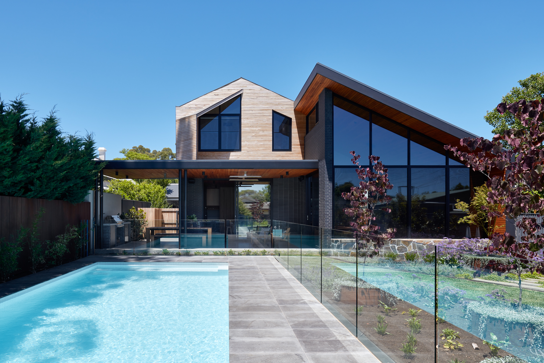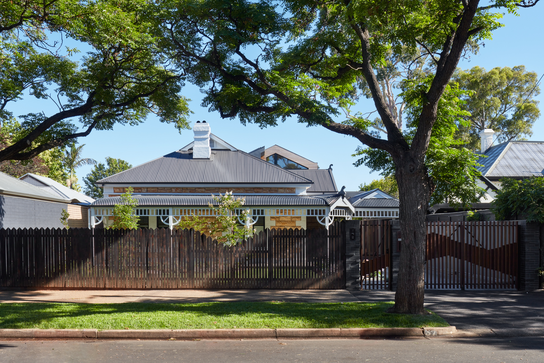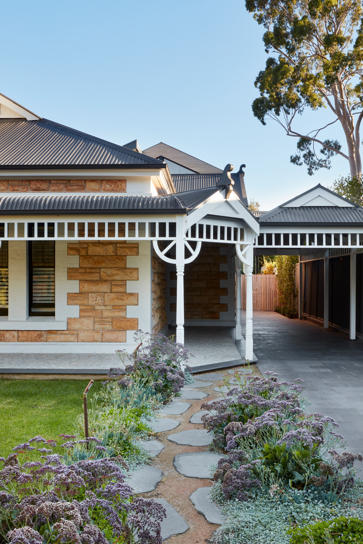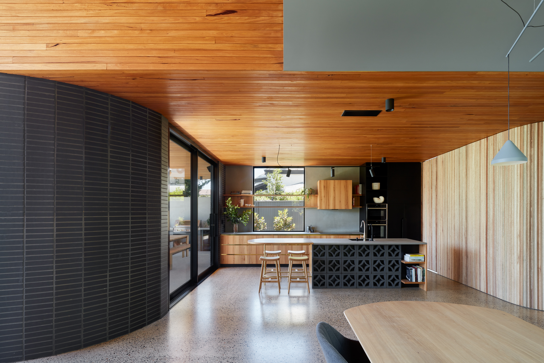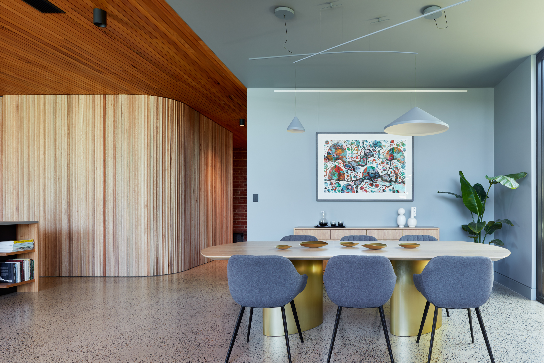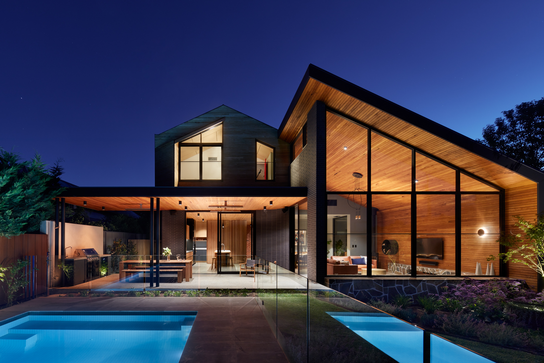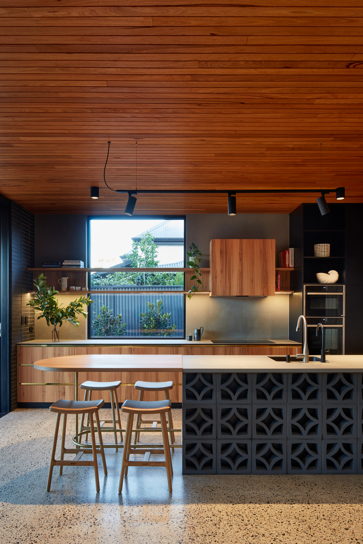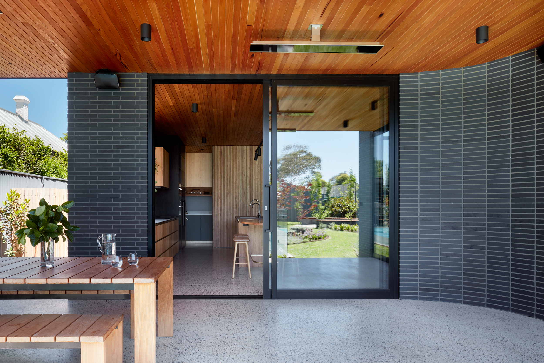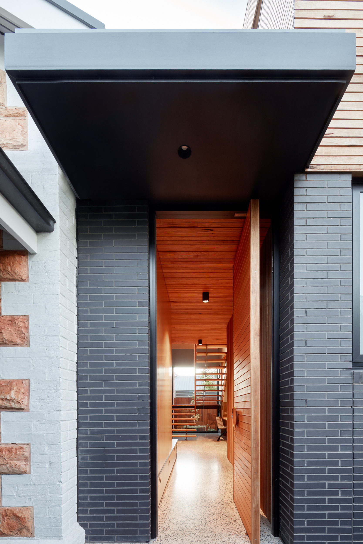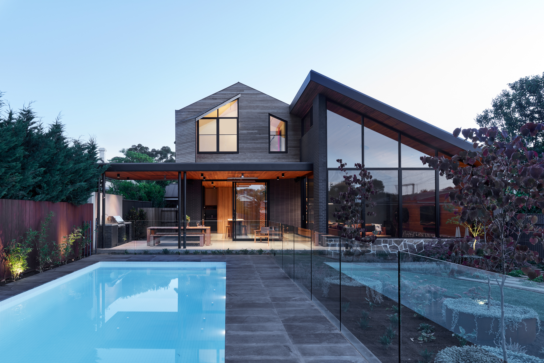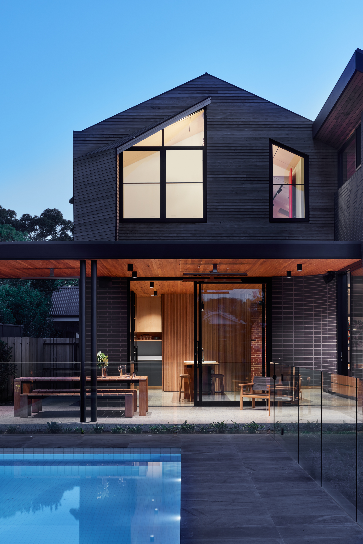Kingswood
Credit: ‘Living Architecture’ Series by the Australian Institute of Architects in partnership with Taubmans. Videographer: The Local Project.
Kingswood
Builder Custom Built Projects
Photography Sam Noonan Photography
Kingswood house both restores and re-imagines a return verandah villa that was previously disconnected from its deep block, to a now light-filled extension bound by north facing landscape.
The upper storey addition is concealed on the western façade. Sloping rooflines transform into a central timber lined container and are anchored to the ground by the black slimline brick. The double height living room is delineated by a slate plinth, curving internally, moulding space for lingering with your favourite paper companion or beverage.
Kingswood house radiates warmth and holds a clear sense of home through a collection of spaces that foster restorative living and a lifestyle away from the demands and clinical spaces of our clients daily lives. It delivers textural spaces, rich in material and customised interior detailing which is cherished by the family who call it home.

