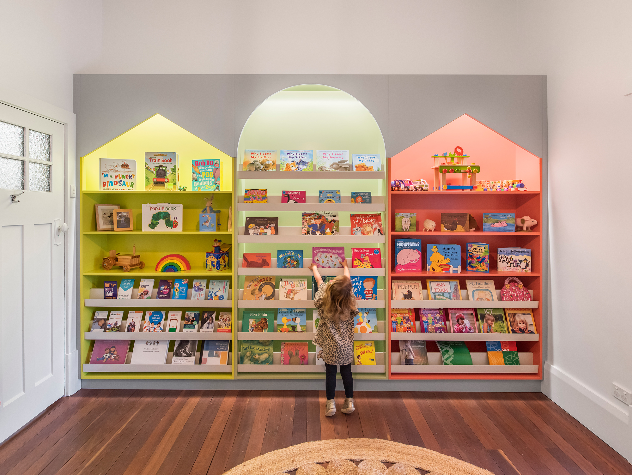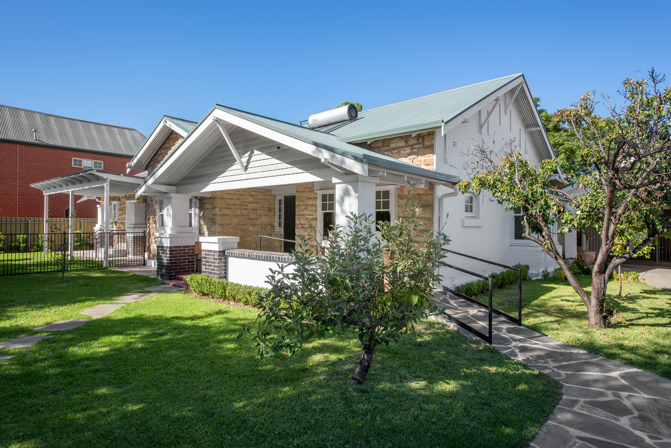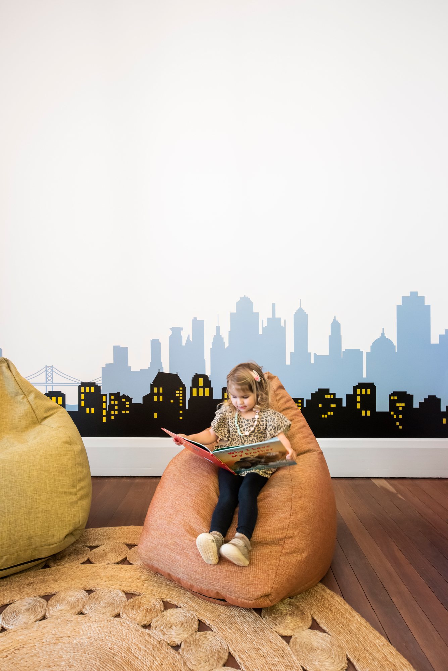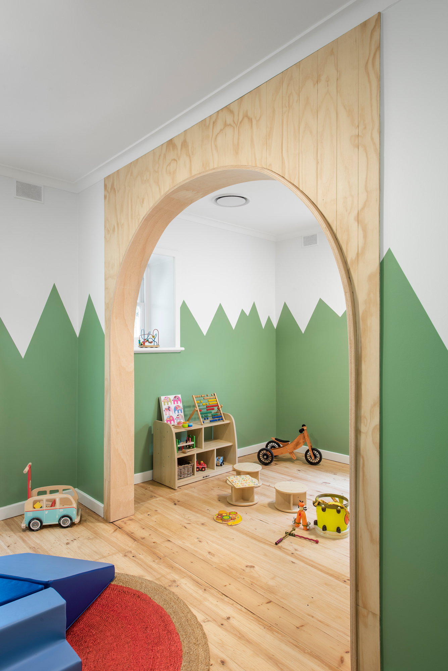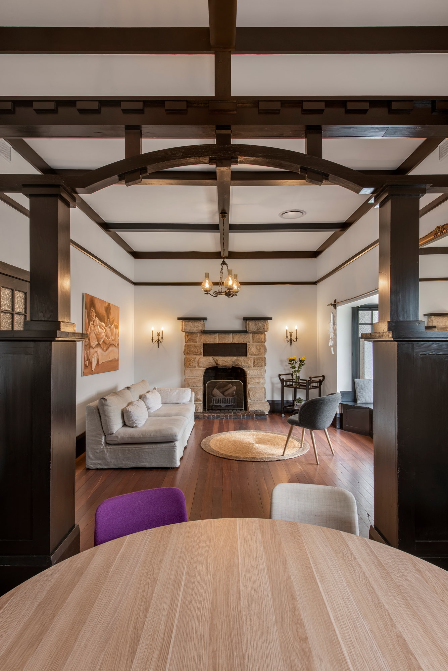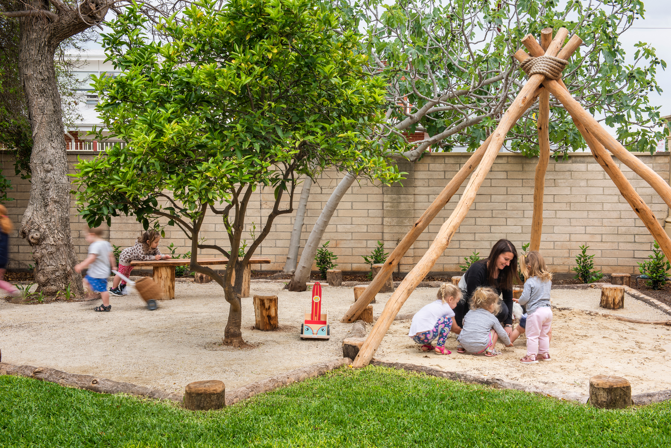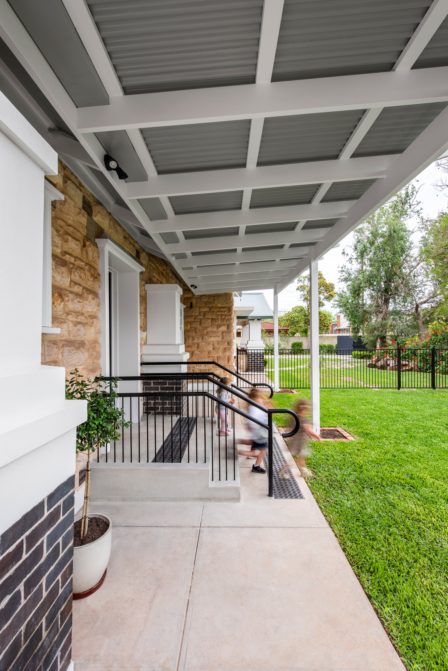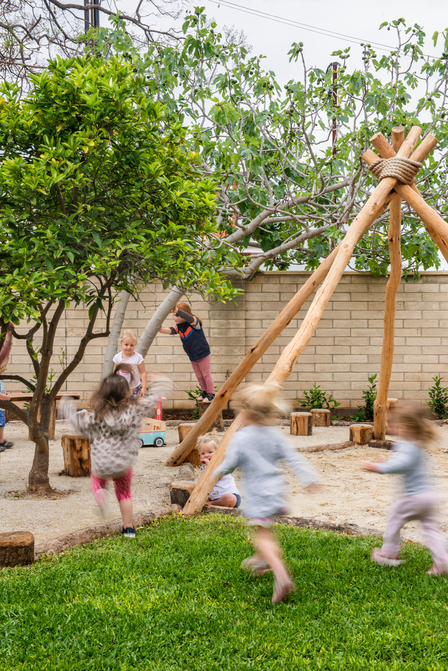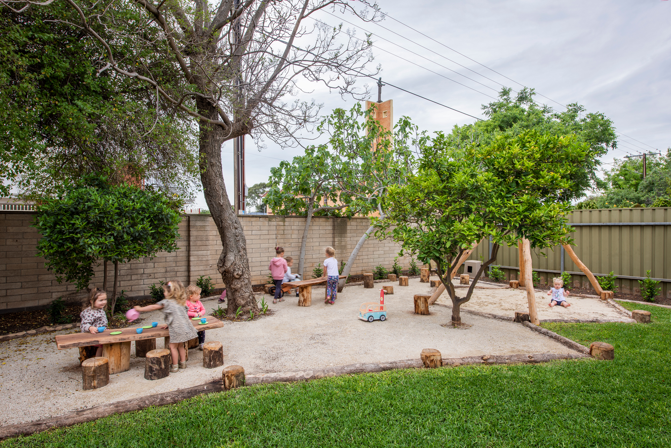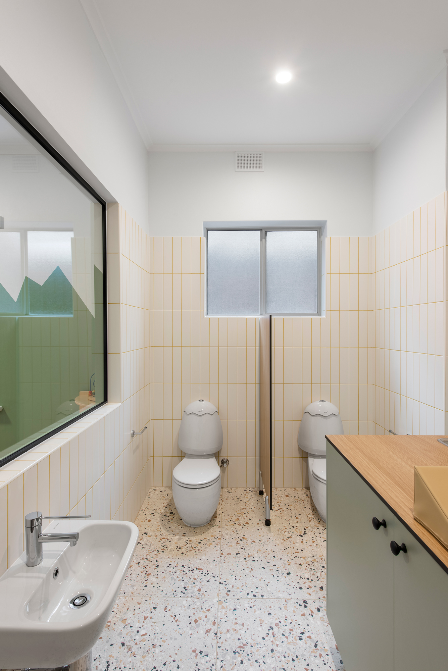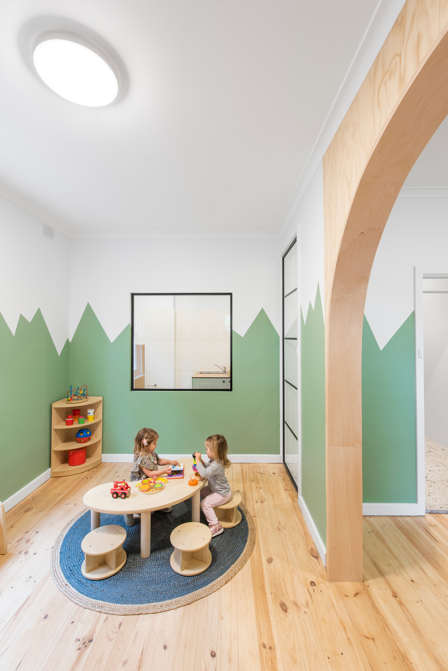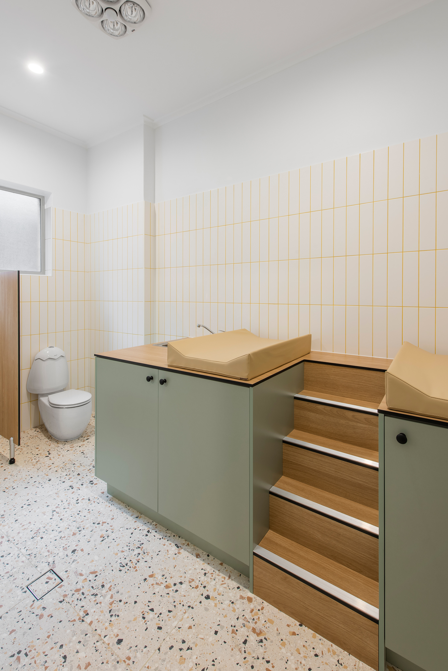Woodville Park Child Care
Woodville Park Child Care
Builder Custom Built Projects
Photography David Sievers Photography
With a 1920’s gentleman’s bungalow at the front of the existing family run child care centre, our client sought to increase capacity by transforming the heritage zone into individual age based educational rooms.
The design approach was to balance respectful heritage interventions and combine them through the provision of playful indoor and outdoor space for babies and toddlers. A blue cloud lined sleeping room, green mountain play spaces and nature play space reveal the neutral and natural approach to stimulate inquisitive and exploratory behaviour from the children.
A whimsical array of backlit colours in the centre’s resource and library room forms the heart of the facilities emphasis on education and enhanced learning. The project demonstrates how a heritage frontage can be respectfully reinterpreted and restored to celebrate its origins whilst still providing a natural and colourful environment for children’s spaces containing warmth and light.

