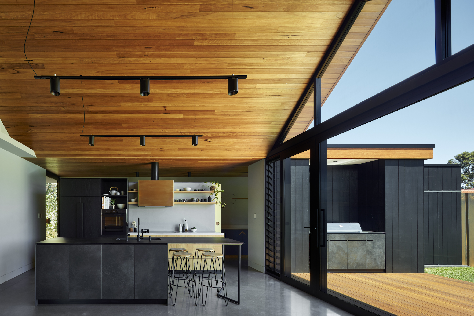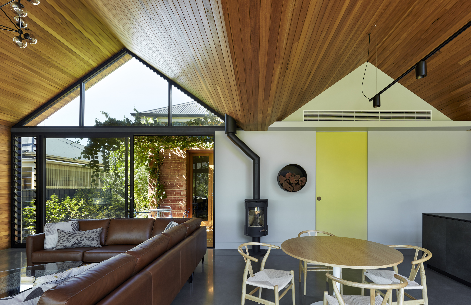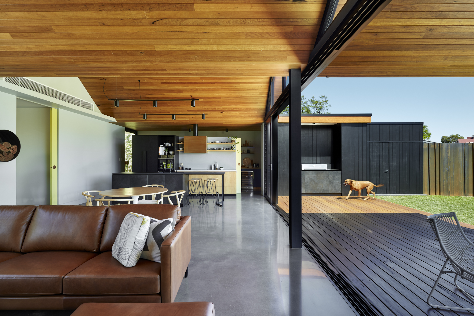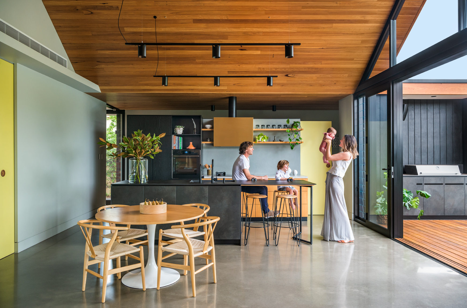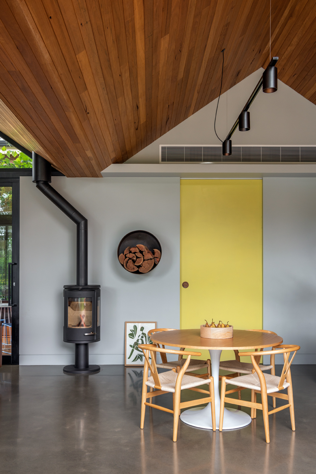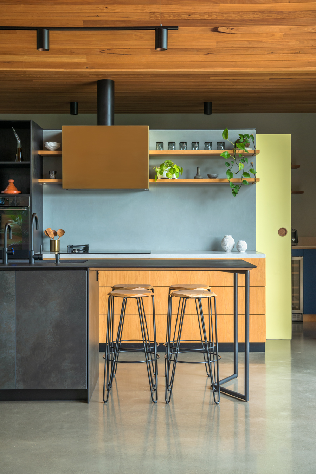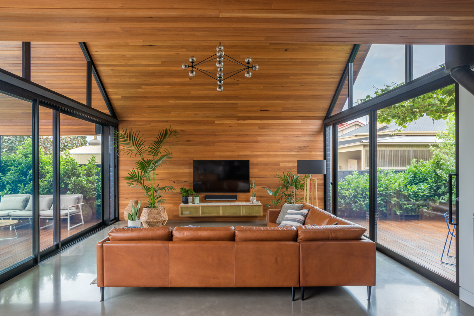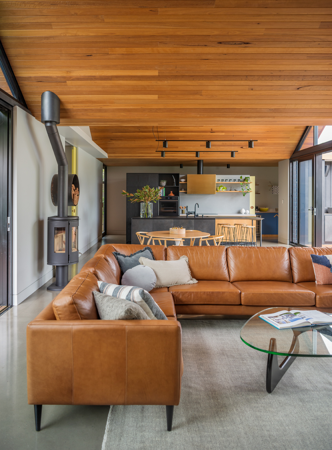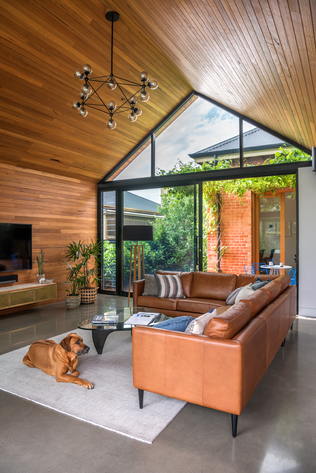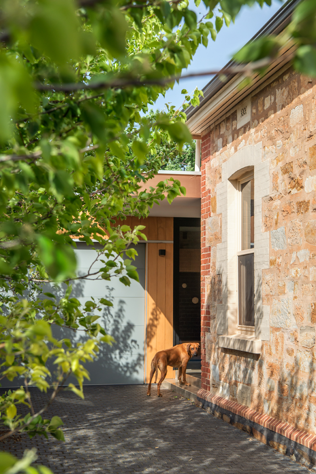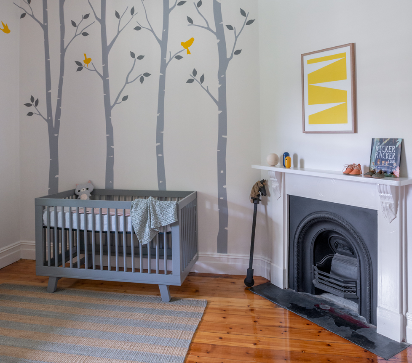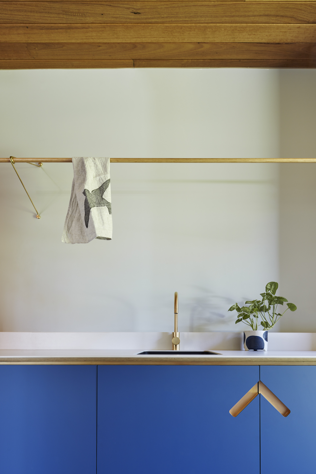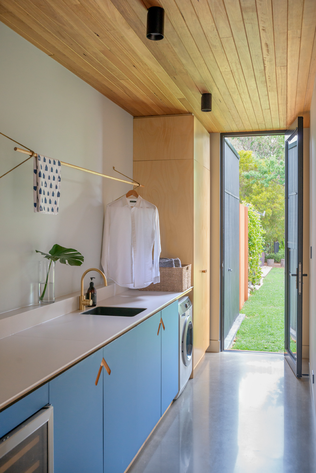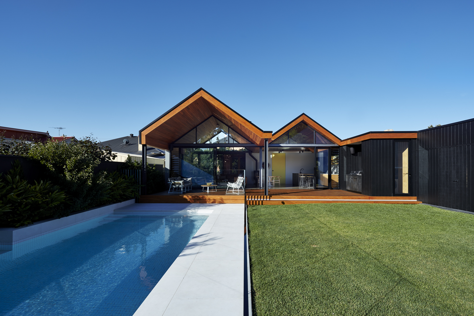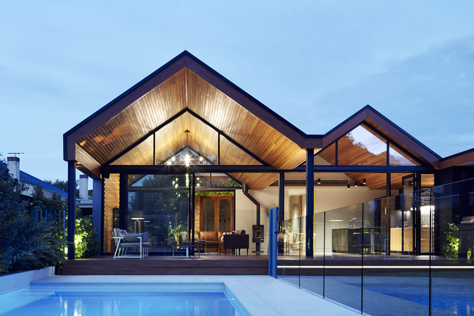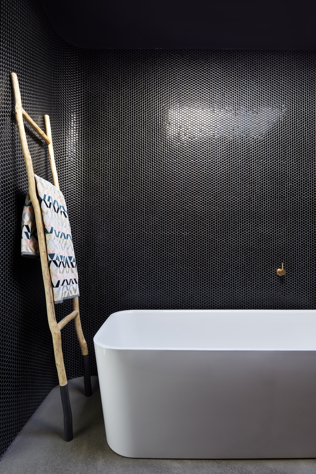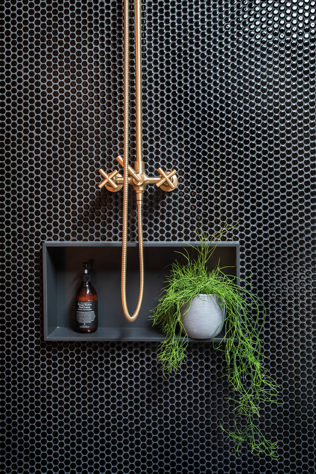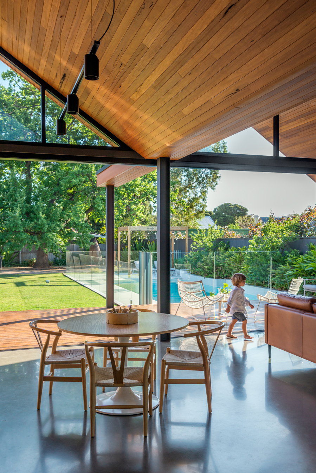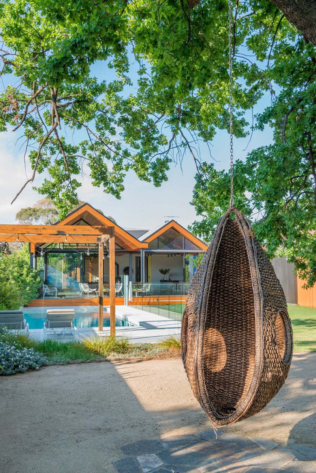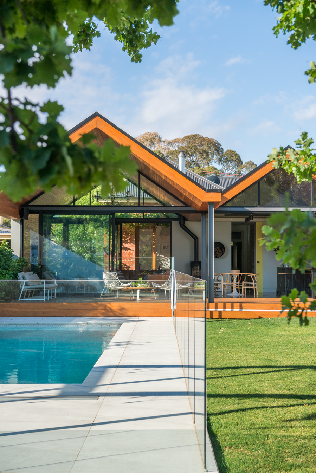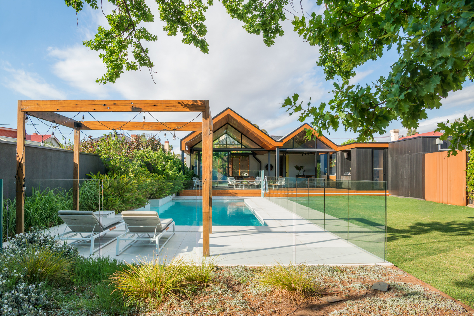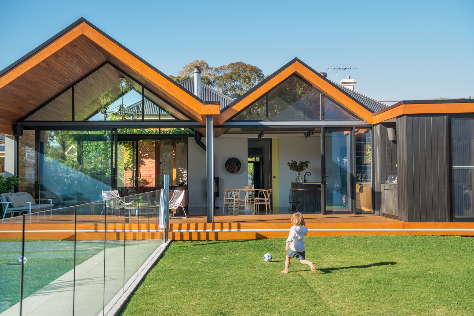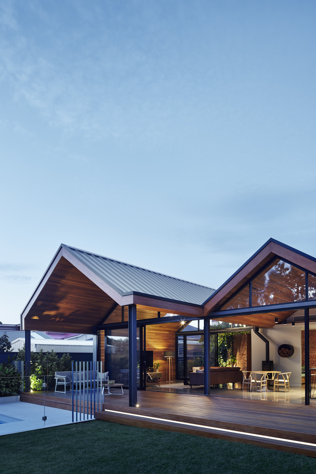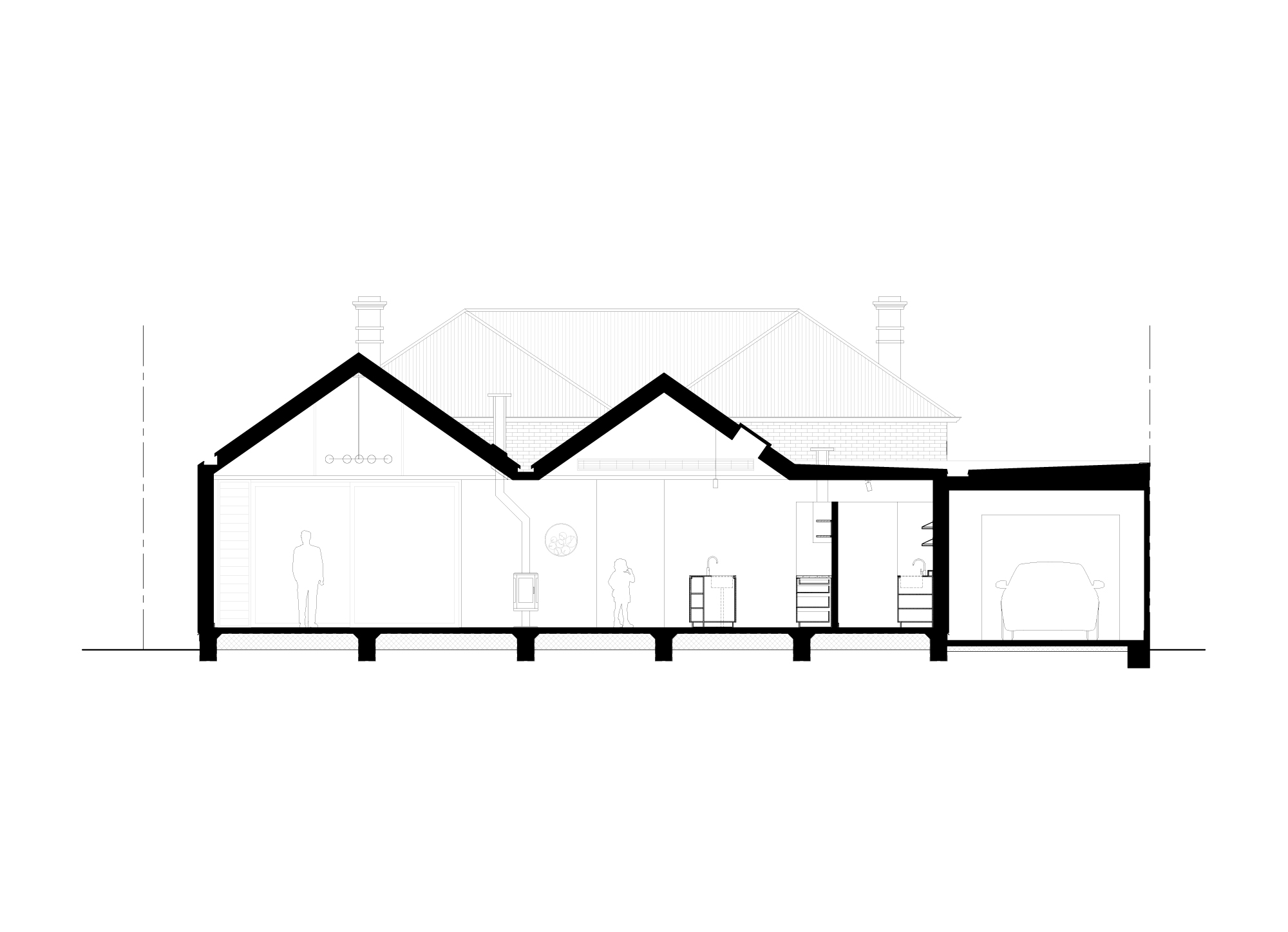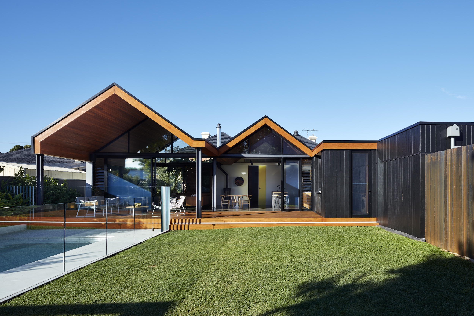Timberland
Timberland
Owner/Builder Archaea Architects
Photography Sam Noonan Photography and House + Garden Magazine
A glorious 65 year old English oak tree and a sandstone villa proudly standing guard, provided the opportunity for an addition that would meaningfully connect the two. With the original residence turning its back on the rear landscape, an open and receptive plan reaches out toward the oak tree, reintroducing it to the villa.
A reinterpretation of the heritage villa’s strong symmetrical profile guides the way, defining the new addition’s silhouette. Through a combination of pitched rooflines, a sense of scale is achieved, contrasting the flat roof over ancillaries which work together to frame and greet an extended garden to the tree.
Selected timber is freed throughout, extending warmth and texture in its lining of soffits and walls both internally and externally. Blackbutt timber, burnished concrete, original red brickwork and a purposeful selection of colour establishes a reserved palette that celebrates and highlights junctions, exposed transitions and uninterrupted texture. In the wet areas, dark glazed penny round tiles accentuate softened corners. A sense of embrace and continuity is brought with intimacy and mood.
Playful experimentation suitably describes Timberland’s evolution. Expressed through thoughtful detailing and craftsmanship, it’s an addition that supports and enhances daily routine, and one that is cherished by owner, builder and architect Sally and her family.


