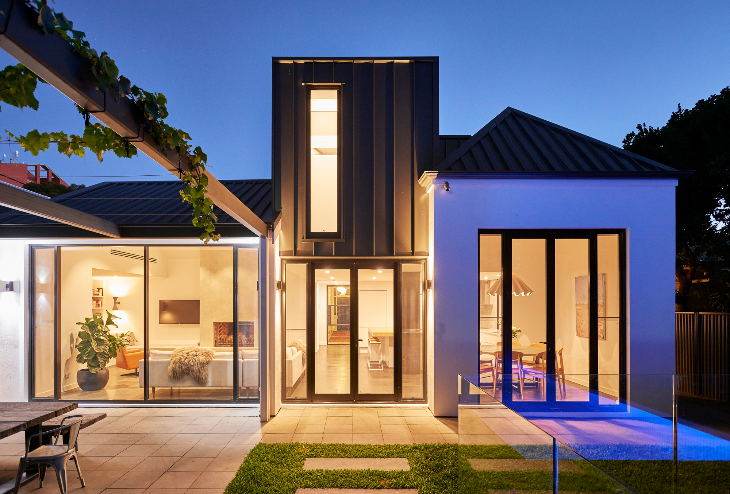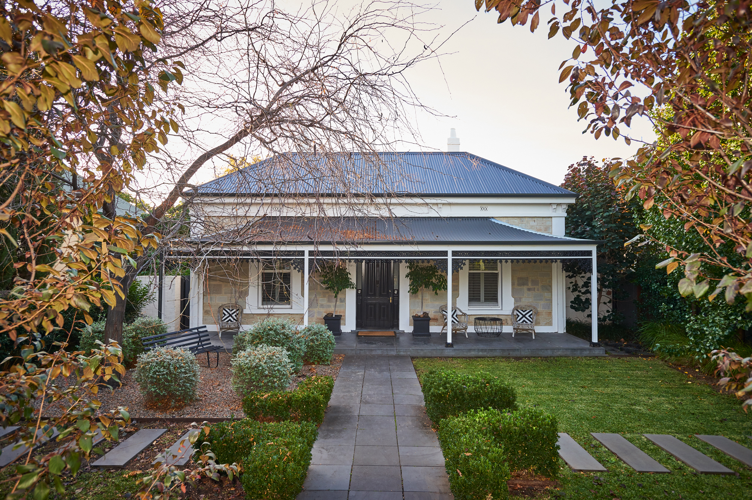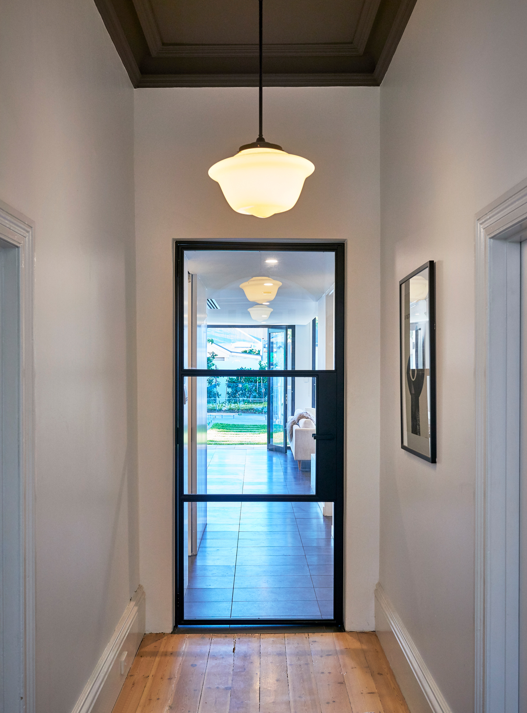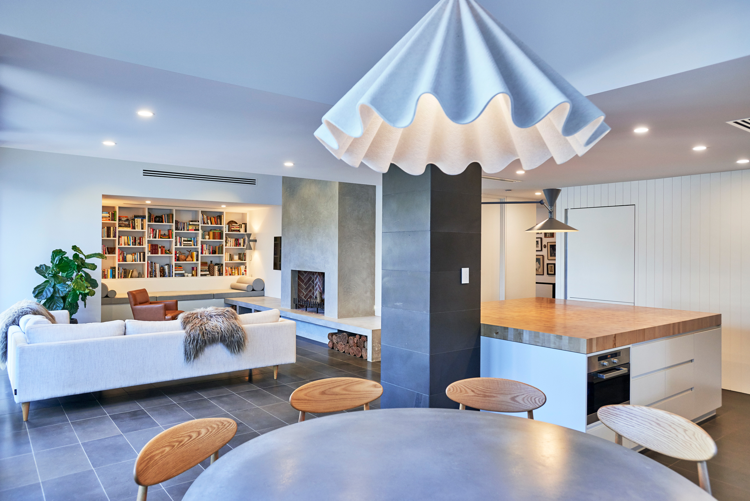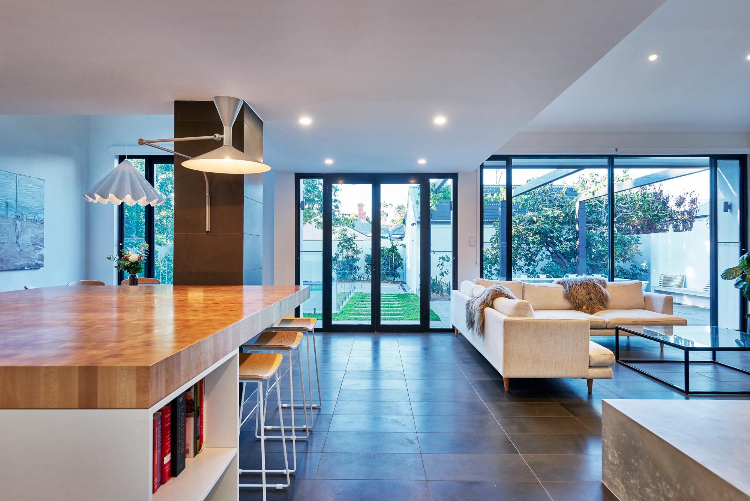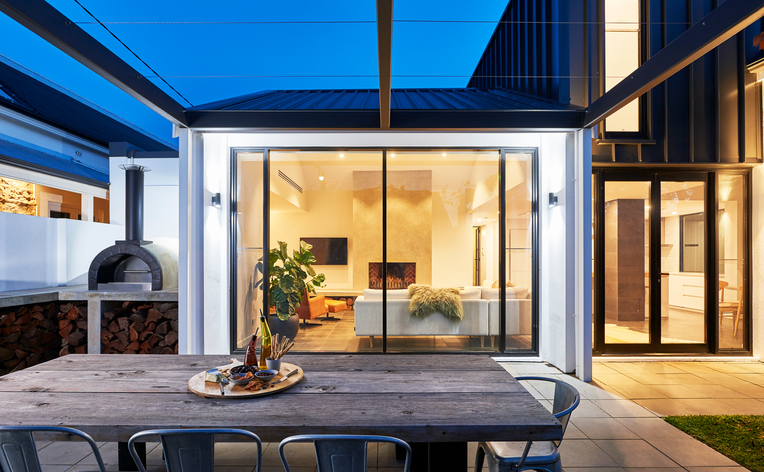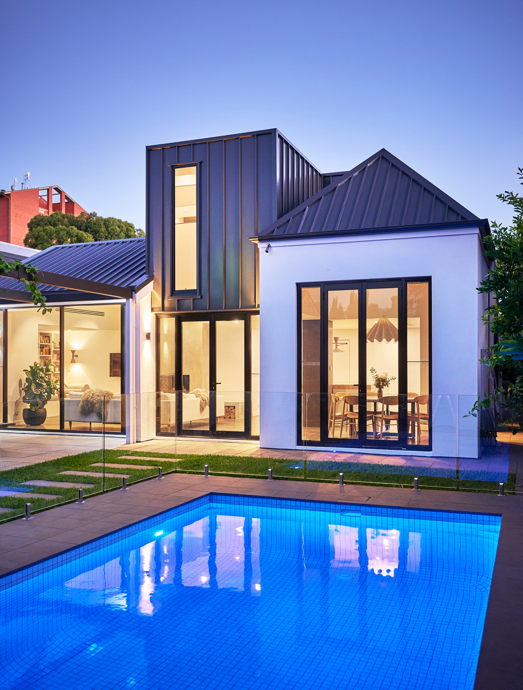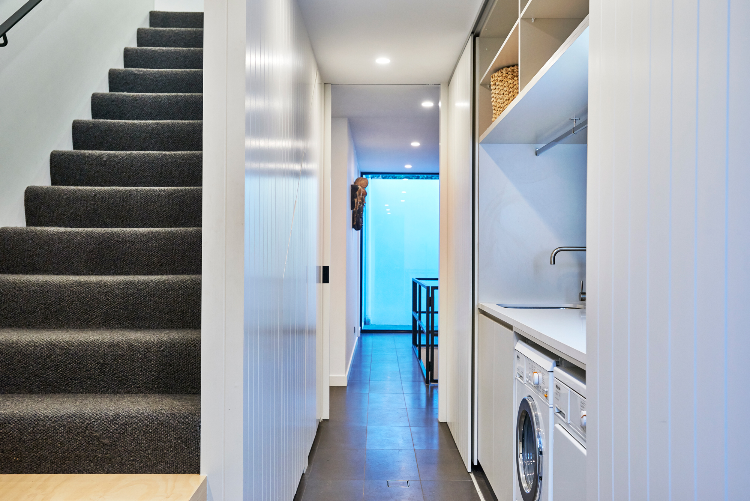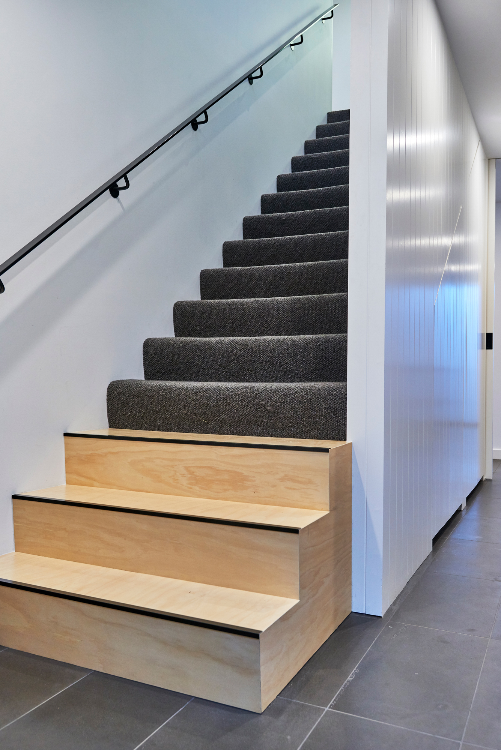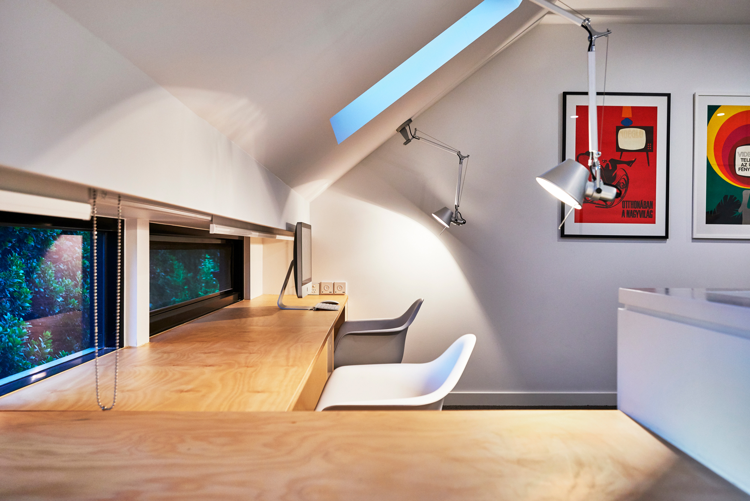Rose Park
Rose Park
Builder Drew Construct
Interior Design Enoki
Photography Evolved Images
In a suburb where council restricts visible two storey additions, our brief was to expand a traditional symmetrical bluestone villa that presented multiple existing 80’s additions and provide their teenage children with much needed additional living space. Working with council’s heritage advisors, the existing roof profiles were respectfully echoed in tracing a new roofline that both perched above the existing addition whilst remaining concealed from the street.
The first floor is uniformly clad in dark tones in contrast to the planes of white brickwork below. It is a container to the four zones of study space, a living area and bathroom. At ground, the laundry is concealed behind sliding doors with the open plan kitchen and living space renewed by an interior palette designed in collaboration with Enoki. This coming together ensures a timelessness that allows the house to enter its next 100 years.

