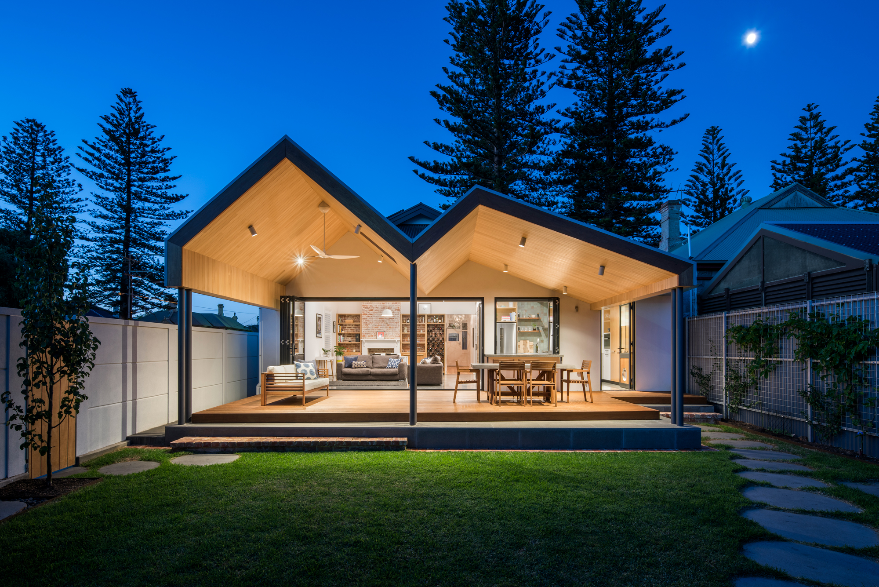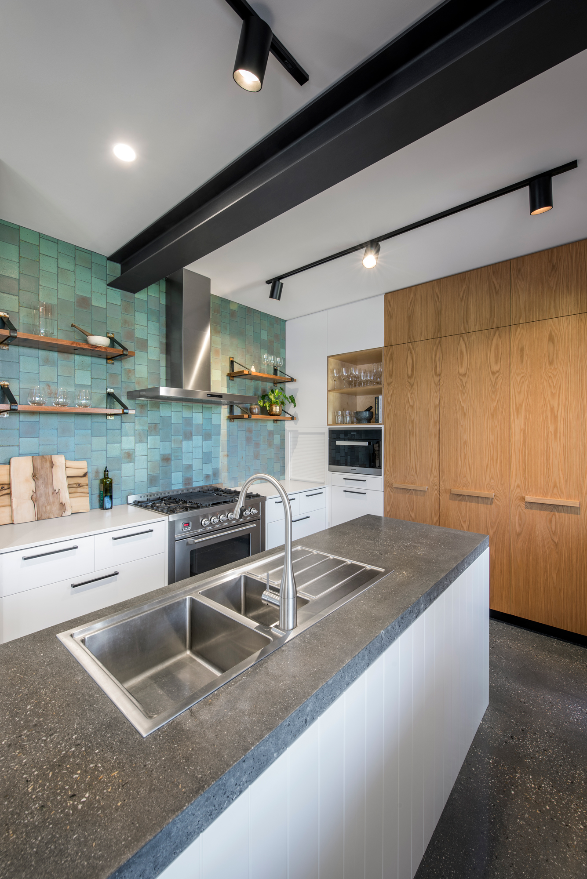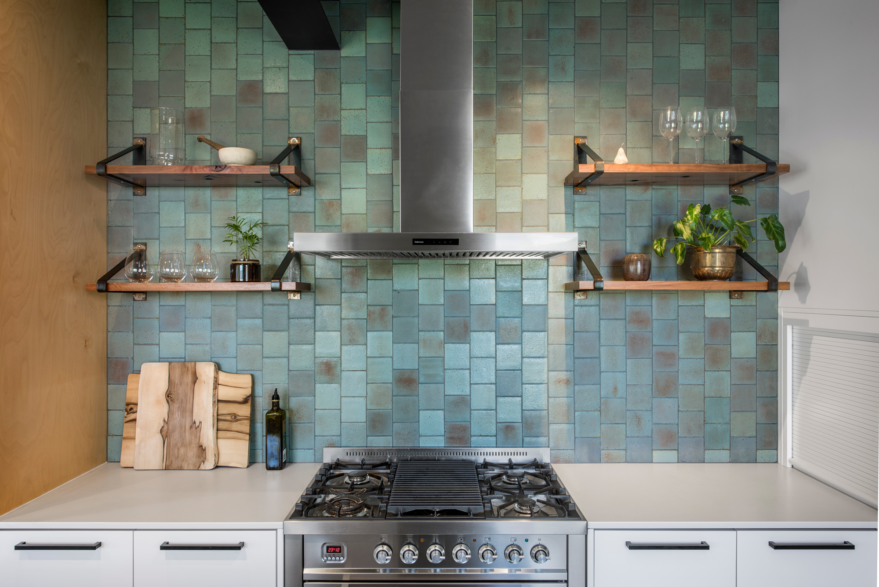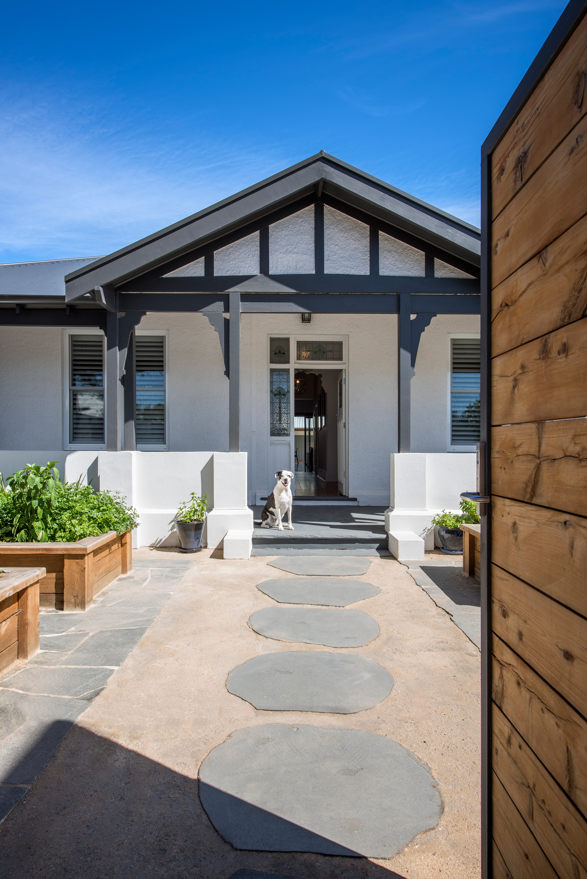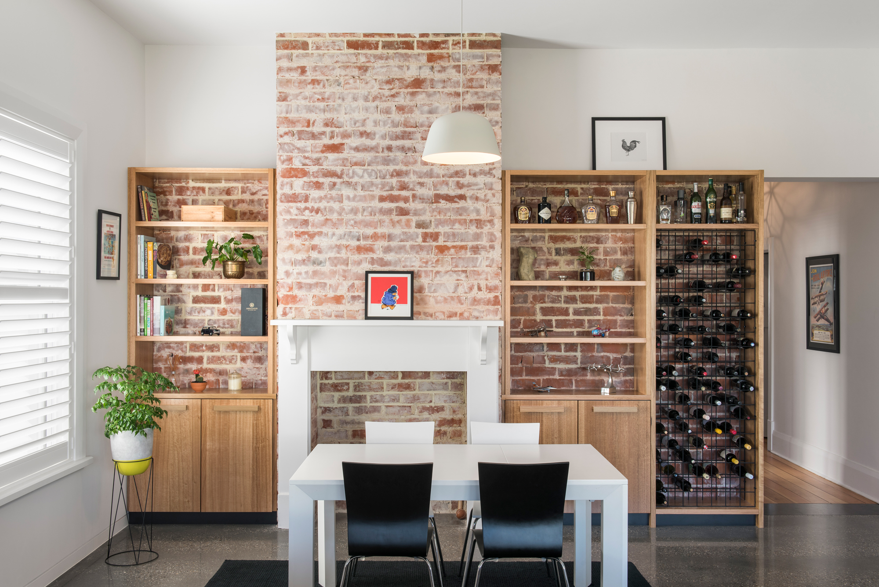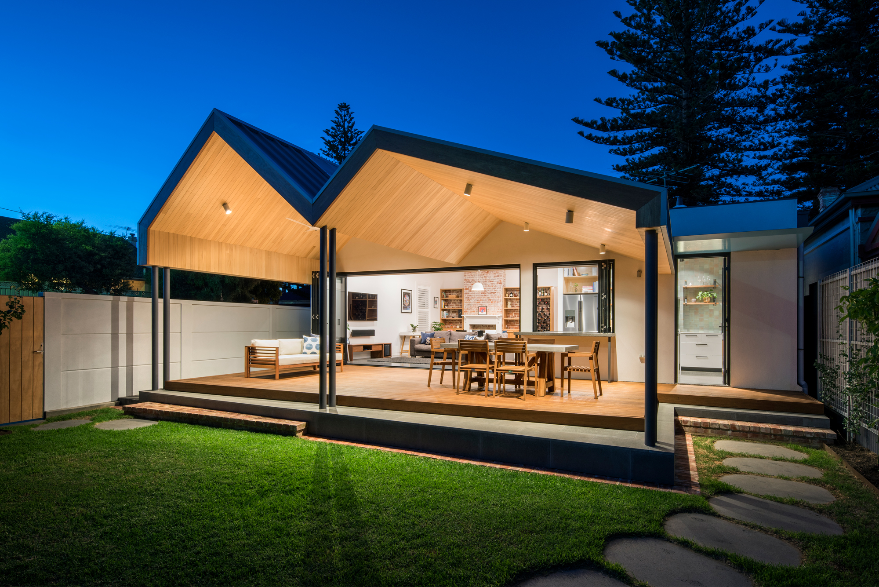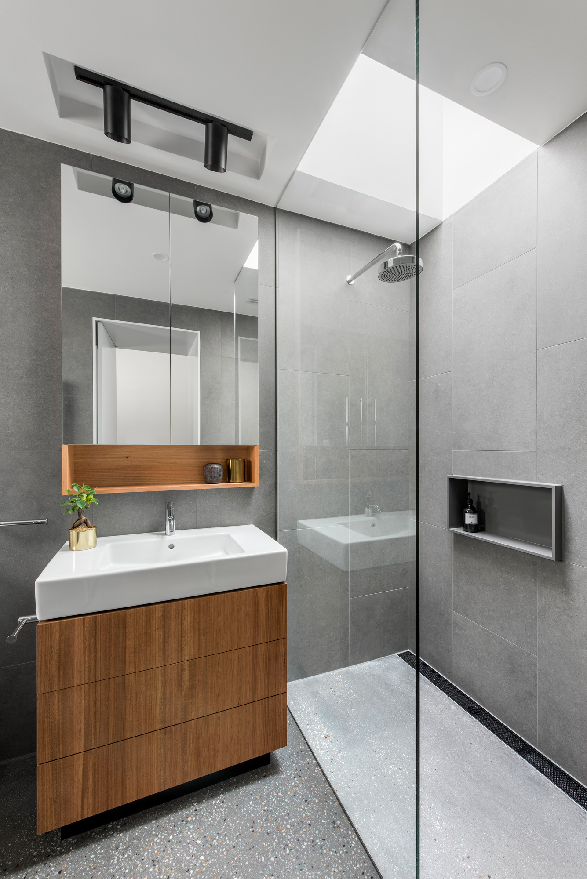Henley
Henley
Builder Custom Built Projects
Photography David Sievers Photography
Located on a bustling corner in the Adelaide beachside suburb, the 1920’s bungalow called out for a much needed update of the wet areas and connection to its rear landscape. Although dated, the well built existing addition formed our approach to work with the existing walls, slab and roof, adding less than 3m² additional floor area. This led to a thorough reworking of every internal space.
The master received a concealed walk-through robe and ensuite. The kitchen with its servery and bifold doors connect a sculpturally roofed alfresco.
Our client’s adventurous recreational interests translated to a playful peaked roofline reminiscent of mountains punctuated with skylights. The pointed peaks and asymmetrical angles are enhanced through oak timber lining.
At night, a soft glow from the interiors transforms the alfresco into a warm cabin and the bluestone and brick plinth provides a point of rest with a glass of wine to enjoy the sunset and regifted open space connection.

