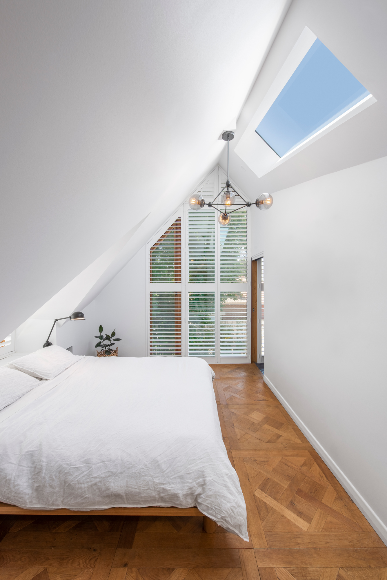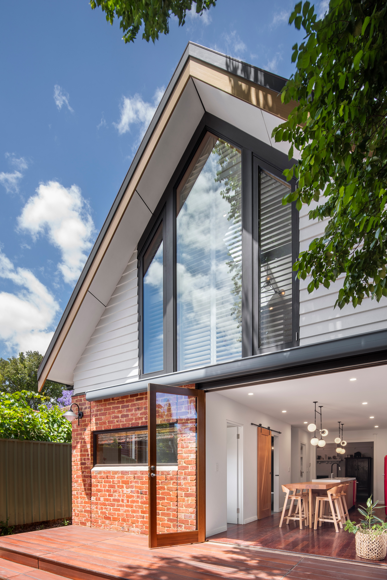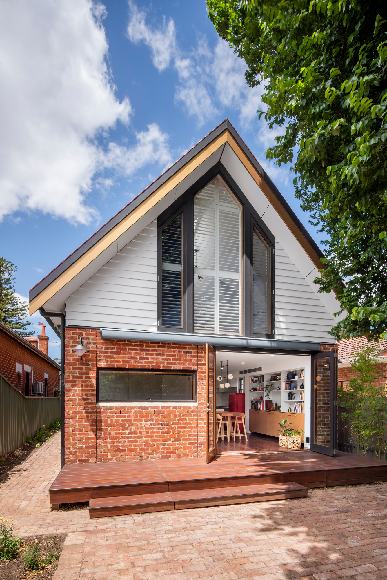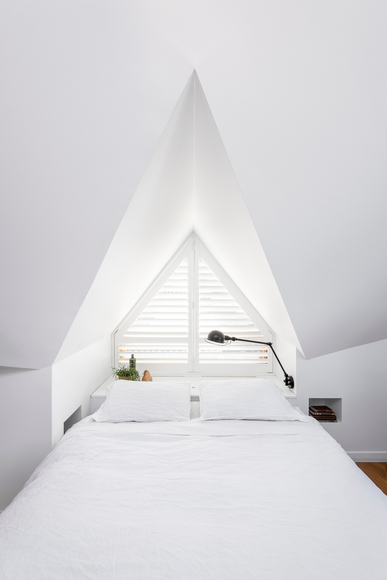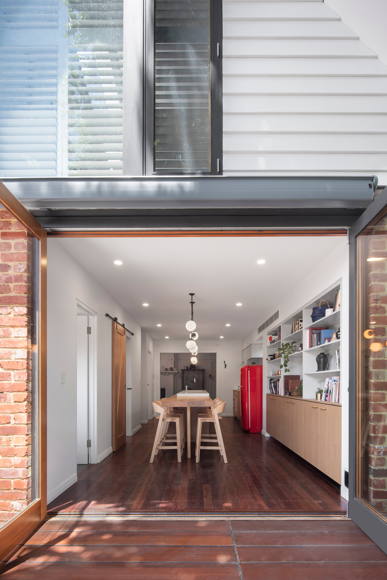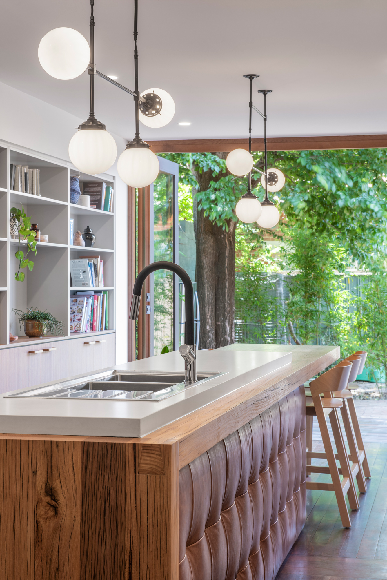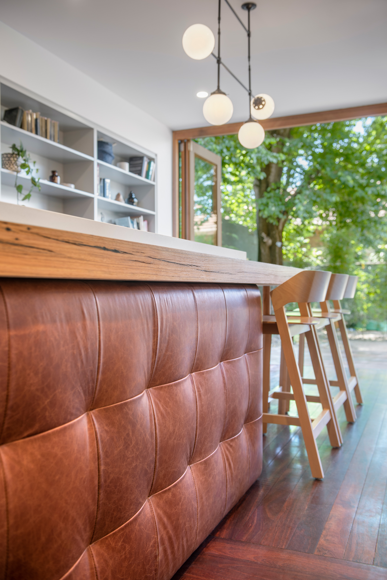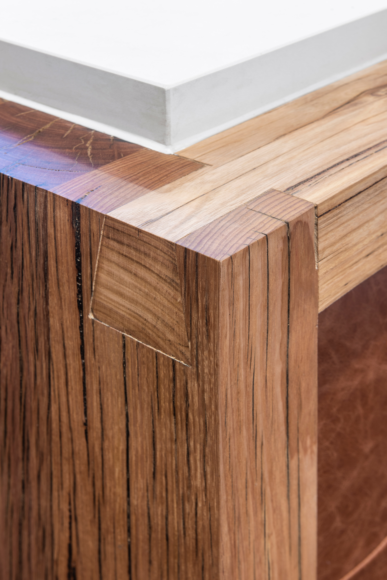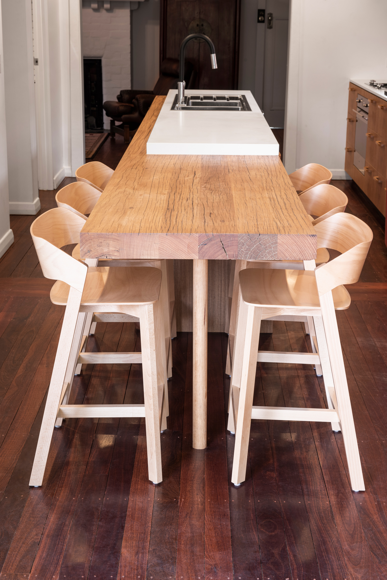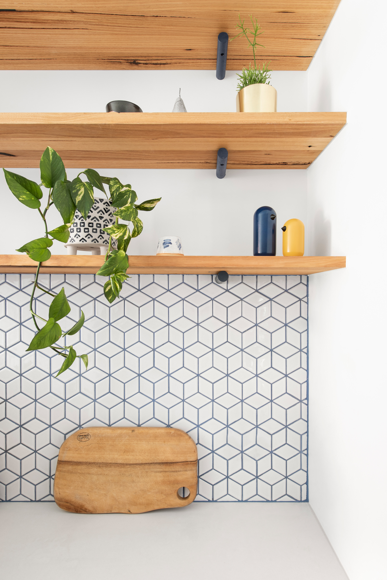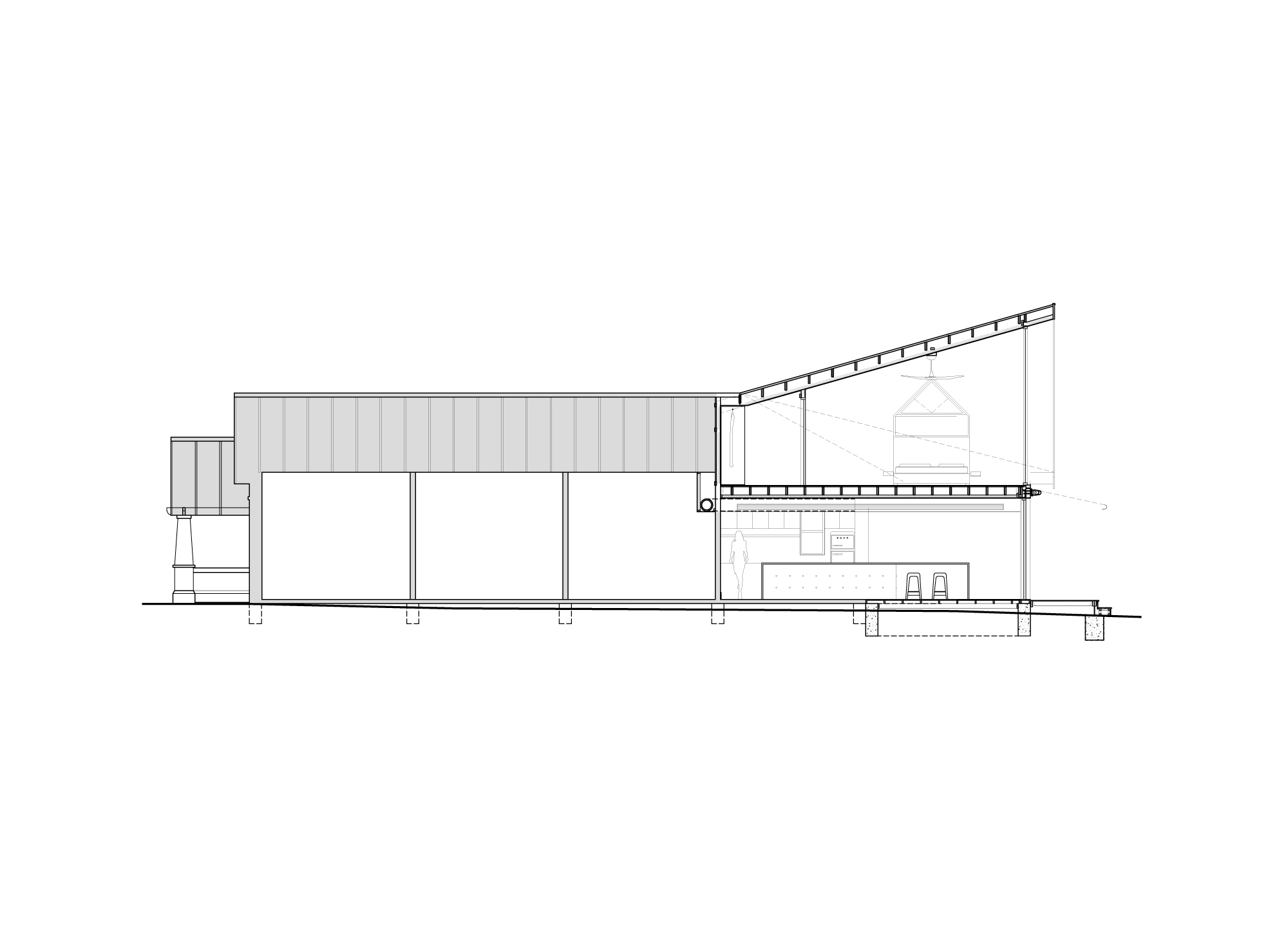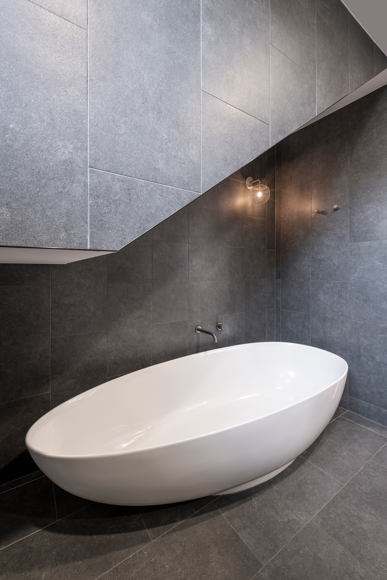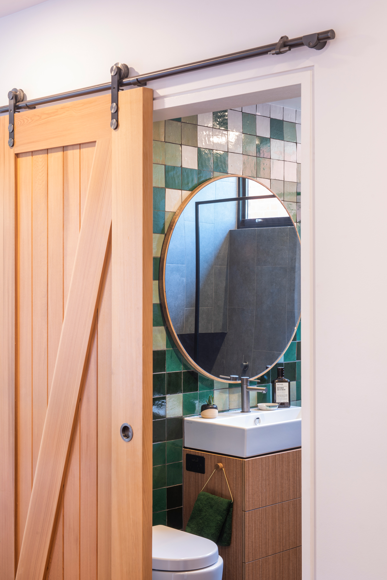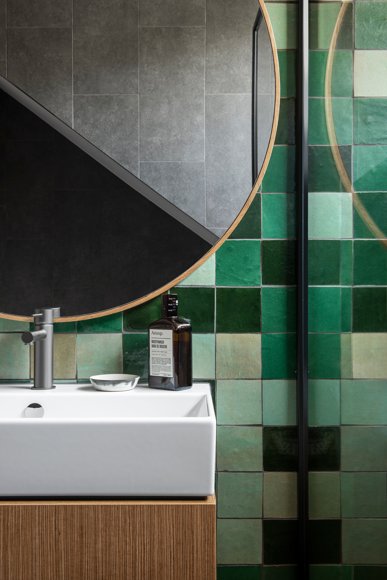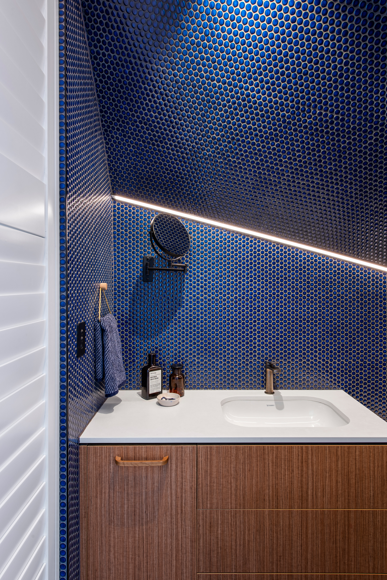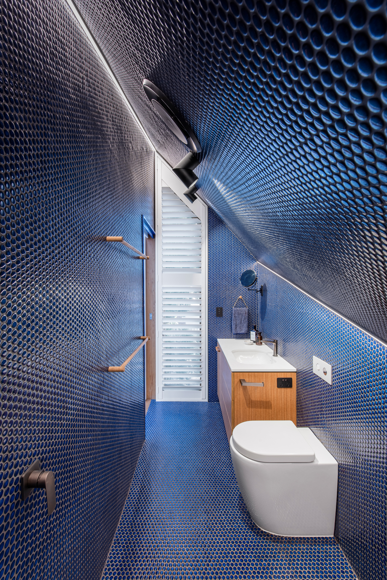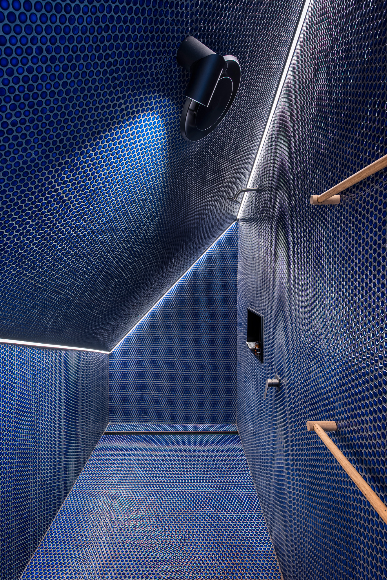Dulwich Loft
Dulwich Loft
Builder Custom Built Projects
Photography David Sievers Photography
In a suburb where planning parameters do not allow two storey additions, a clever re-working of the existing roof space and extension of the ridge skywards fulfilled our client’s request for northern solar connection, views to a mature Elm tree along with passive heating techniques to the south facing bungalow. The original brief was centred around our client’s love of Adelaide University’s loft spaces and rustic beams, with a master suite with walk in robe and ensuite desired.
Whilst our client desired additional footprint, the incapacity to build outwards promoted the exploration of our client’s love for lofts. Adding less than 10m² to the rear floor area, lowering the ceiling slightly and extending upwards, we achieved through a complex roof framing exercise everything our client desired. A parallelogram skylight and dormer window anchors a bed head and provides light and ventilation from three sides. The loft gifts a retreat and sanctuary that has minimised impact and intervention of a sprawling plan and maximised the existing floor plate.

